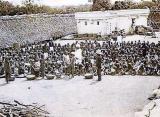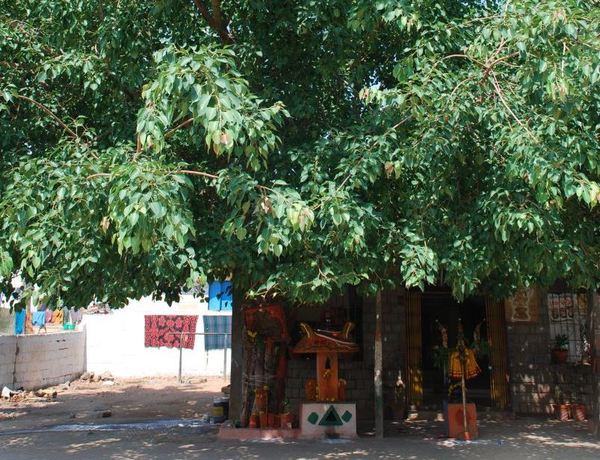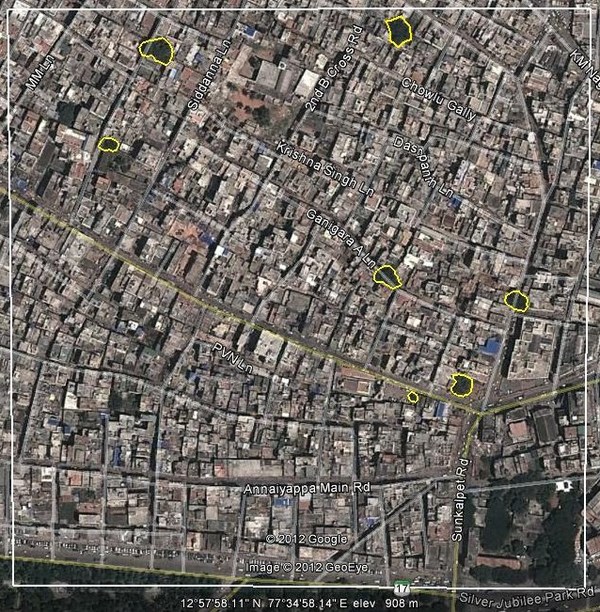Errant rainfall, lack of proper government policies and general ignorance resulted in the Great Famine of 1867-68. S Narendra Prasad looks back in time and deconstructs the misery and loss that affected a major part of South India.
The Great Famine of 1867-68 was a famine that befell many parts of southern and western India, before it spread to the north. Various reasons – social, economic, geographic and climatic have been attributed to the cause of this famine.
Two years prior to the first signs of famine in 1876, there was heavy rainfall in Bangalore and Kolar districts. This had destroyed ragi crops. The following year, there was only scanty rainfall and in some areas, it was much below the average rainfall due to which, by the end of 1875, most of the tanks had dried up. This highly affected the cultivation of paddy and other crops.
C B Saunders succeeded R A Dalyell as the Commissioner of India during the time. It was during the regime of Saunders, that the famine was tackled. Since the famine had occurred in most regions of the Deccan, it had severe repercussions at all levels, even in Mysore.
Loss in human population
In his address on October 7, 1881, in the Dasara Representative Assembly at Mysore, C Rangacharlu, the Dewan, put forth the losses incurred.
The address read as follows: “A general census was taken on the night of the February 17 under careful arrangements. The results which are being tabulated in great detail will furnish interesting statistics when completed. The population as returned by this census numbers 41,82,000 and shows a loss of 8,74,000 as compared with the census taken in 1871, but, allowing for the usual rate of increase in the intermediate good years, the loss of population by famine may be assumed to be fully a million or 20 per cent.”
Along with the loss in population, a great portion of livestock perished. Cattle, especially milching cows and bullocks starved to death due to lack of fodder. The procurement and marketing of crops declined and there was also a steep fall in the supply of food crops from neighbouring regions which were also famine-stricken.
According to statistics found in the government records during the fiscal years of 1874-75, Rs 109 lakh was collected as revenue. But during 1876-77, it stood at Rs 82 lakh and at Rs 69 lakh during 1877-78. And during 1880-81, it crossed the 10 million mark.
Relief measures
To tackle famine-related problems, the administration used all its machineries. For instance, it opened famine relief kitchens to feed people, whose numbers began to swell in towns, especially Bangalore.
The small town of Bangalore became a heaven for the huge influx of people who migrated for food and work from other parts of the state. These people were engaged in civil works and in turn were paid in grains. Around 20,000 migrants were employed for construction of the Bangalore-Mysore railway line.
The government gave its permission for grazing of cattles in forests, which resulted in a man-animal conflict. New tanks were constructed and renovation and repair of old tanks were also taken up in a war footing manner.
Large quantities of grains were imported from the neighbouring Madras Presidency. Separate officials were appointed to distribute the stock. Since the famine related conditions were same in major regions in the Deccan, the severity alarmed the officials in Calcutta. As a result of this, a separate Commissionerate with attached officials was created to supervise the famine relief works in Mysore.
The famine commissioner
The increase, both in the loss of human population and the death of livestock alarmed the government. Initially, Sir Richard Temple was sent as special Commissioner to begin the early relief works.
The visit of Lord Lytton to Mysore State in September 1878 resulted in the deputation of several experienced officials from other parts of British India. Hence came in Elliot who took over as Famine Commissioner. Surveyors, engineers and suboverseers were appointed to channelise famine relief work.
The statistics, related famine relief works and their outcomes are to be found in The Report on the History of Mysore Famine, 1876-1878. The report was submitted to the government. This report is considered to be of much historical value as it throws light on the different dimensions of the famine and its effects.
Likewise, the administrative reports published by the Government of Mysore annually starting from 1870 onwards are also extremely informative and valuable.
Consequences
The census figures in Mysore during later years showed an increase in population figures. The state incurred a debt of Rs 80 lakh. In Mysore, the famine severely retarded the agricultural process.
It reflected upon the gradual commercialisation of agriculture, increase in agriculture debt and the hand-to-mouth existence of nearly 40 per cent of the peasants in Mysore.
Inconsistency in the affairs of administration and in delayed tactics adopted to tackle the famine caused more concern. Added to this, the officialdom and the apathy of bureaucracy aggravated the situation.
But, looking at the second half of 19th century in India, many major famines have occurred after the 1860s. But Madras, Bombay, Mysore and Hyderabad regions which were affected by this great disaster had to wait for years to get over these setbacks and cope with the situation.
The Dewan in his speech in the 1881 Dasara Representative Assembly admitted, “As you are aware, the conditions of the Province has been very much affected by the great calamity which recently struck us. The ruinous effects of the famine are so fresh in your minds that I need not dwell on them.
It will suffice for me to say that it cost the state 160 lakhs of rupees. It also involved the government in a debt of Rs 80 lakh and withal deprived the province of a million of it. It also adversely affected the population and crippled its resources for years to come.”
source: http://www.deccanherald.com / Deccan Herald / Home> Supplements> Spectrum / S. Narendra Prasad / DHNS – August 05th, 2014











